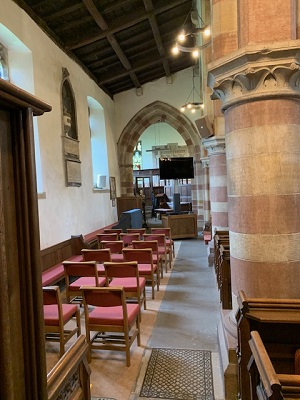
The north aisle was originally created in the 15th century by merely cutting through the wall and plastering over the gaps, an arrangement still apparent in Windermere parish church. In c 1820, the arcade was replaced by red-sandstone arches, which were removed by Hubert Austen in 1870. He incorporated some of the red masonry with yellow sandstone in the new, higher, arches and the clerestory above. He later replicated this feature in other church architecture. The windows of c 1400 are straight headed with perpendicular upper lights, similar to domestic windows at Heversham Hall. A larger, three-light window occupies the position of a north door, blocked up in the 19th century.
The northern corner was partitioned off in the 1980s by reusing woodwork from discarded pews, to form a choir vestry which later became a crèche. In 2010, the remaining pews were removed from the aisle, ostensibly to provide space for exhibitions and, ambitiously, for a parking place for babies’ prams.
Next: The nave