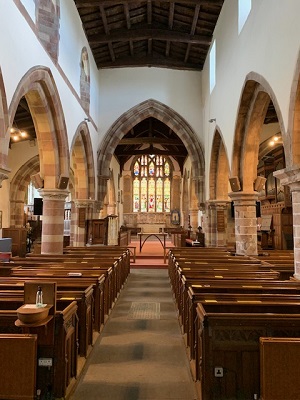
The nave’s south arcade of c 1180 contains the building’s oldest fabric, although it originated 500 years after Christians first worshipped here. Combining circular pillars typical of the Norman period, and pointed arches of the newer Early English style, they are classed as being in transitional style. The water-leaf capital is typical of carvings found in other early Cumbrian churches.
The westernmost pillar shows scars from when a balcony was fixed there from c 1740 to 1870. The clerestory (or windows clear of the arches) dates from c 1400. The north arcade dates from Austen and Paley’s restoration of the church in 1870.
The oak ceilings of the nave, aisles and the Dallam and Levens chapels were constructed after the church’s seminal event when, through ‘the negligence of a careless workman, being a plumber, on Wednesday the first day of July, the church was utterly consumed by fire’. All the fabric was lost except for the parish chest, kept in the vestry, and the entrance doors. But the medieval walls survived to hold new roofing timbers which took ten years to install. The eight nave purlins are all chamfered and the main ridge beam is carved with a continuous figure of eight, or guilloche, pattern. On the easternmost beam is a large iron hook, from which was suspended an 18th-century chandelier. Gas pipes used between c 1910 and 1935, for a later form of illumination, may be glimpsed along the edges.
Two post-fire matching coffin stools of c 1602 are normally kept in the nave. Until the 19th century, residents of Milnthorpe, Endmoor and Levens, as well as Heversham, were all interred in the churchyard. Hence, the remains of thousands of deceased residents must have rested on the stools during the 400 years before trolleys were introduced. Most corpses were removed from the parish coffin at the graveside, for burial in the plain woollen shrouds as prescribed by law. The first ‘interment of ashes’ was recorded in c 1945. Since the 1980s, the ratio of 80% of funerals being followed or preceded by cremation, and not burial, has remained steady.
In 1870, the nave pews, replacing those provided in 1820, were constructed by Charles Blades of Lancaster for the neat figure of £666-6s-6d. Altogether, 357 worshippers could be seated, compared with 363 from before the removal of the gallery.
The pulpit, erected in 1849, is a memorial to Dr Wilson Evans, father of the vicar, Robert Wilson Evans. It replaced a three-decker 18th-century pulpit, in the centre of the north side of the nave, which had stages, in ascending order, respectively, for the clerk, the reader and the preacher. Designed to emphasise the ministry of ‘The Word’, it was high enough for the preacher to address hearers in the gallery directly.
The Victorian pulpit originally had a gate and a banister, which were removed, in c 1870, when it was placed on the north side of the chancel arch. A spacious reader’s desk, made at the same time for the south side, was removed for storage, in the 1990s, when the central altar was installed.
The fiercely clawing eagle lectern was given by the Gandy family in c 1880. Since the 1990s, the church has been provided, progressively, with an audio-visual system including screens on each side of the nave. Also, since the 1980s, pew Bibles have been provided to help worshippers reflect on readings and sermon texts.
Next: The chancel