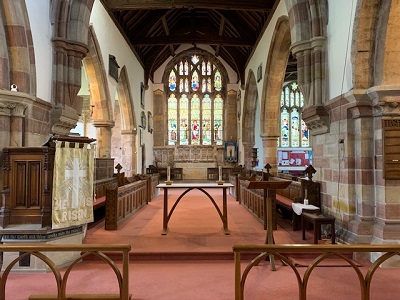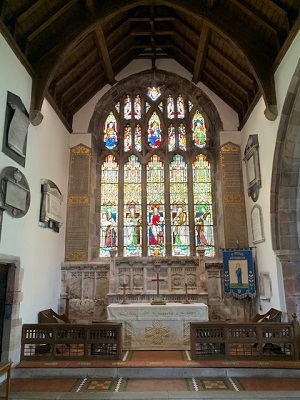
The chancel dates from after 1459, when it was rebuilt following a financial review with the church’s patron, St Mary’s Abbey at York, which greatly augmented the parish’s income. It was constructed of dressed sandstone, in contrast to the limestone rubble of the other walls.
Its roof dates from c 1870. Unlike the other roofs, it is slated and not covered in lead because Trinity College, the owner of the living, refused to pay for the work. The perpendicular east window is, after that of Cartmel Priory, the largest of its type in the area. The complicated tracery is, however, muted by dark stained glass, designed in 1852 by Warrington of London. It depicts a heavily haloed Jesus with Mathew, Mark, Luke and John, although half of the window is filled with non-representational tracery. The Virgin Mary is in the central top light, with the Church’s patron Saint, Peter, complete with his key, to her right.

The alabaster reredos was a wedding present to the vicar, Canon Gilbert, from his mother- in- law Mrs Edmund Harrison of Woodhouse when, after many years of ‘encouragement’, she induced the vicar to marry her daughter. Despite Heversham’s low church tradition, it depicts a large cross. Later, in the 1920’s when a brass cross and candlesticks were installed on the altar, they were removed and hidden for a time by a latter-day protestant zealot.
The tiled floor, altar rails and commandments boards on eachside of the window all date from the Victorian restoration. The marble and red-tiled paving by Hubert Austin, in front of the sanctuary (similar to his designs for the Baptistery floor at Lancaster RC Cathedral), are currently hidden by a pink fitted carpet.
The Holy Table itself dates from c 1700, and was purchased, second-hand, from Manchester Cathedral. Curiously, the original 17th-century altar was converted into a chest for the vestry.
During the 16th and 17th centuries, a single Holy Table replaced the pre-Reformation main altar and three subsidiary altars, used for daily Mass. Swayed by Puritanism, the single table was moved down the chancel during the Puritan period in the mid-17th century. However, in the 1660s, it returned to the former, east position in the sanctuary-protected by altar rails. Even so, until the 19th century, there were only ten celebrations a year. Also, during the Civil War period, a basin used as a piscina on the south side of the sanctuary was removed, but traces of it may still be seen below the surviving medieval credence table.
During the 19th century restoration, the sanctuary floor was raised to give extra prominence to the altar, and new altar rails were provided. A chest to hold a luxurious array of seasonal altar frontals was provided in the Dallam Chapel for which the Churchwardens had to pay the Dallam Estate one shilling rent per annum for the floor space.
In 1990 a moveable central altar and communion rails (designed by Jeremy Hall and Paul Grout and made by Peter Hall and Sons) was installed under the Chancel arch, so that in accordance with modern practice, communion celebration was visible to all, with the celebrant facing the congregation.
As part of the reordering at that time, the back row of the choir stalls was removed, to widen the aisle for music groups and other activities. The surviving choir stalls, designed by Paley in 1887, are extensively carved with over 100 oak leaf, rose, pomegranate and acorn patterns with a perpendicular gothic frieze. The bench ends have poppy heads, with small statues in the lower part.
Tucked into the choir stalls, in front of the Levens Chapel, is the Churchwardens' Bench of 1607, carved with the initials of the Wardens responsible for restoring the church after the 1601 fire. They are
- W B – Walter Buskell
- I A – John Audland, and
- A B Alan Bellingham.
The Wardens also mixed their church roles with secular responsibilities for local government. These included collecting tithes from property holders which constituted a major part of the vicar’s living. They were also Guardians of the Poor and collected and distributed poor relief for parish paupers. The parish chest, now displayed under the tower, served as a deposit bank for church money and was also used to store archives, including apprenticeship indentures.
Heversham’s communion plate is extensive. The oldest pieces are a communion cup, possibly of secular origin of c 1650, and two later flagons and a paten presented by the Bellingham family. Other pieces date from later centuries, including smaller chalices for reduced congregations at the mid-week Communions which became more common during the late 20th century. A silver box for wafers, donated in 1955, marked the departure from using ‘ordinary’ bread at Communion. A water ‘cruet’ also dating from the same period, is used to dilute wine in accordance with the notion that, at the crucifixion, blood and water flowed from the side of Christ. During the late 20th century, bowing to the altar became a common practice, although the churchmanship of Diocese of Carlisle continues to be designated as being largely Low Church. In the 1950s, Heversham’s teenage confirmation candidates were instructed in making the sign of the cross.
Heversham has a renowned collection of needlework, which would do credit to more exotic Anglo-Catholic churches. Some altar frontals, and much communion linen, were made by the Misses Austin, daughters of the architect Hubert Austin, who lived at Heversham House. Between 1960 and 1970, 205 kneelers or hassocks, and a long altar kneeler, were made by ‘ladies of the parish’. Even so, kneeling for prayers has declined in recent times, with worshippers being invited to ‘sit or kneel’ for prayers. In recent years, several members of the congregation have produced a series of banners that are hung to mark particular seasons in the church’s year. The two on the tower arch at the rear of the nave were designed to reflect Christianity in rural churches, and worship through the Holy Spirit. They were dedicated in Carlisle Cathedral and displayed there.